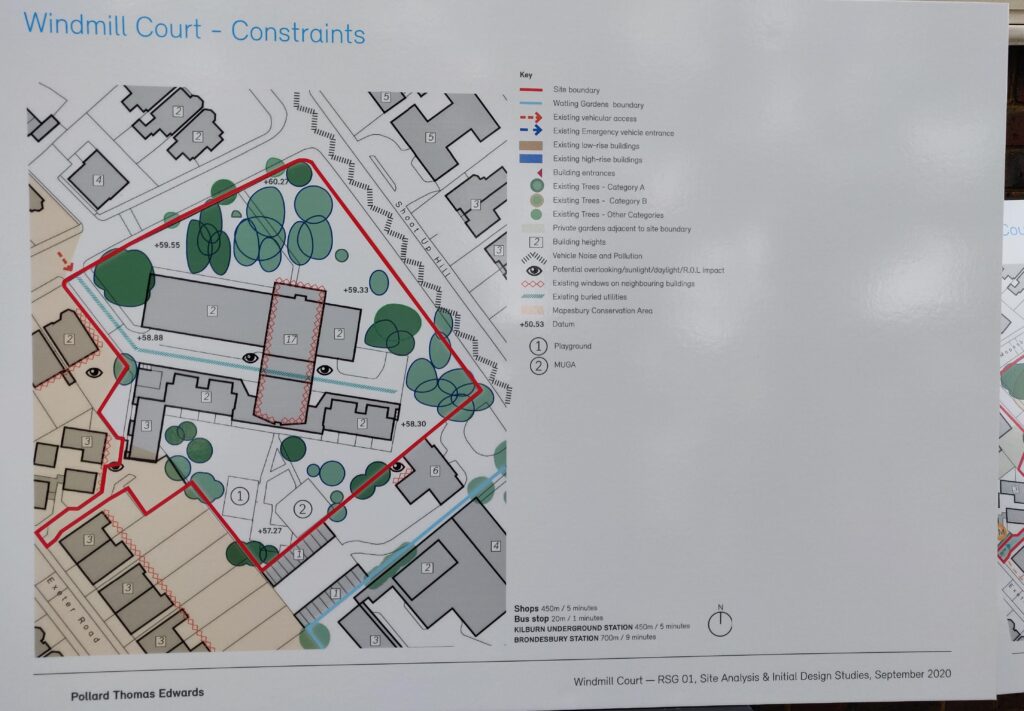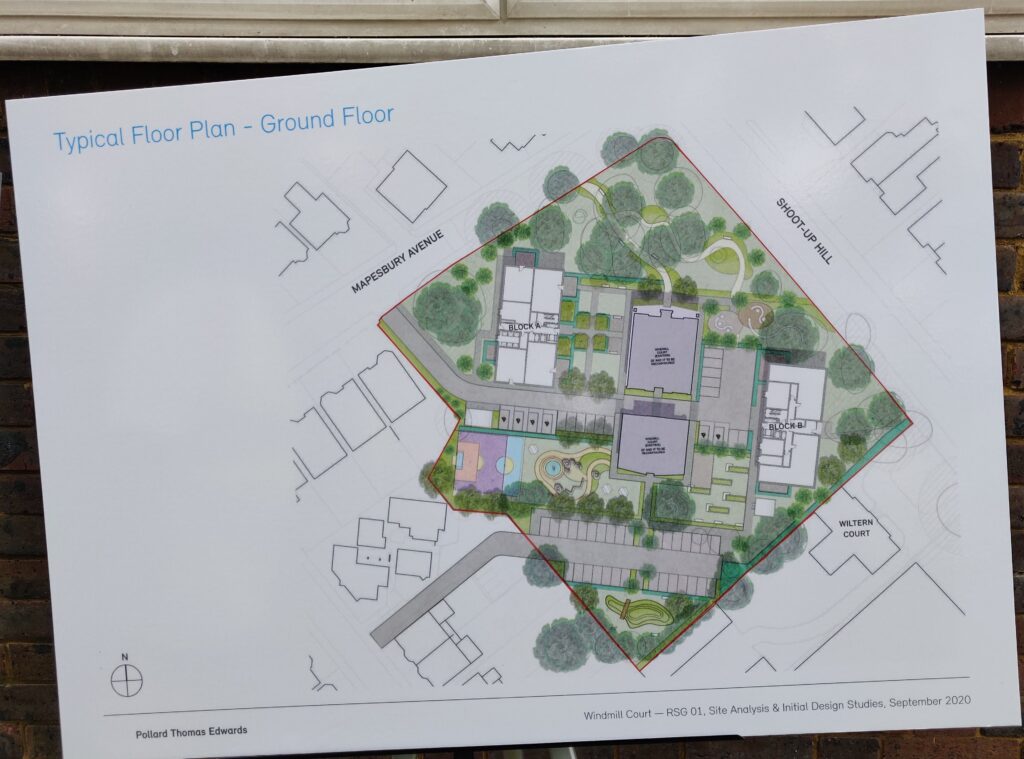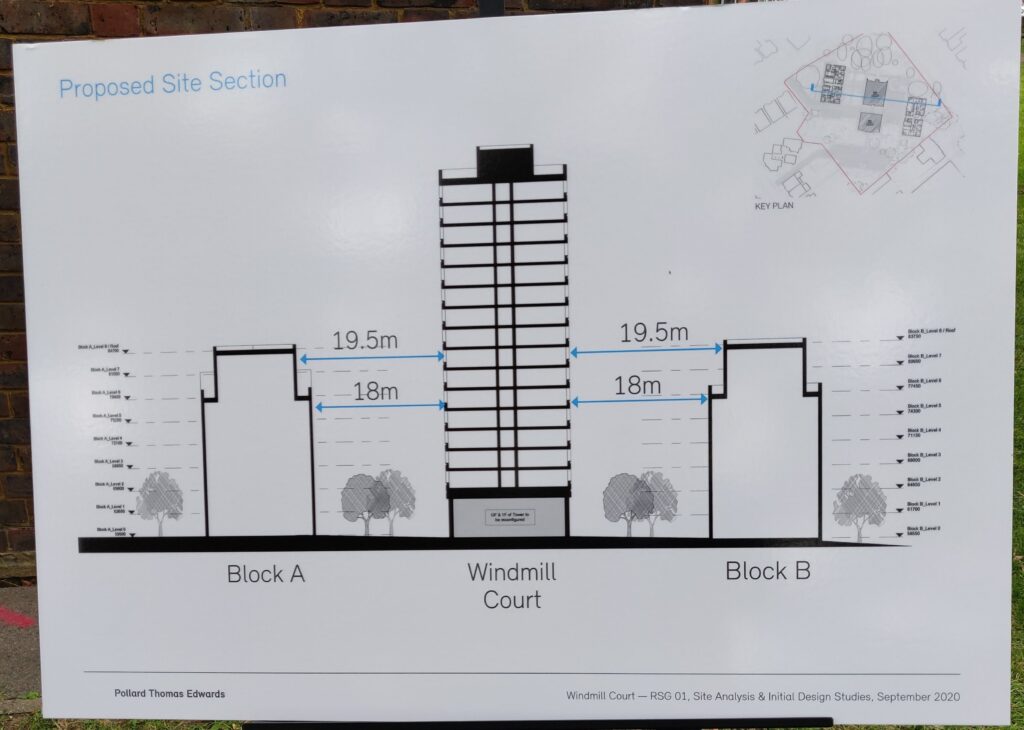Brent Council set-up 2 tents on 9th September 2020 to show the current proposals to increase the number of homes on the Windmill Court site.
The background to the proposal is the desire by Brent Council to increase the number of affordable housing units.
Current site comprises of a 17 storey tower containing 120 housing units, low rise building containing 18 housing units and locked garages , a 2 story car park and a community centre. Of the 19 low rise housing units 9 are leasehold. The site curently has around 70 parking spaces.

The proposal is to:
- remove the 2 storey car park, providing instead 50 parking spaces( of which 6 are disabled parking units). This is a significant loss of parking capacity. Also the bulk of car parking spaces would be provided in the current MUGA and play area space, thus rather far from the housing units.
- demolish all the low rise housing units. The 9 leaseholders, some of them elderly will unfortunately not be able to rehouse themselves in Kilburn or surrounding areas as the compulsary purchase price will surely not allow them to afford any replacement home in the area. The tenants of the 9 other units would have to move to temporary accomodation before possibly being rehoused on the Estate once the new build is finished.
- 2 blocks of 8 storeys would be built parallel to the current tower providing a total of 60 units. We were told that the unist would be council housing but there was no complete certainty about that.
- These blocks will block the views from living spaces of the current tower up to floor 8.
- The most used pedestrian entrance on Shoot-Up-Hill would be blocked off completely by Block B. No plan to supply a new pedestrian entrance on Shoot-Up-Hill
- Significant increase of units (+42) or 30% increase of number of residents with currently no secure cycle parking spaces.
- While there was a reassurance that the 2 new blocks would not have access to parking, no parking management plan was given, ie no discussion on how new residents would be prevented to park on the Estate or how new parking spaces would be allocated to current residents.
- The community space could be provided in the ground floor of the existing tower but no certainty of the location.
- There are no plans to upgrade the exiting tower, except a possible rmodelling of the ground and first floor. Residents want to windows to be overhauled, apparently drafty and not opening/closing properly and they would like the facades of the building to be given a fresher look, but this is not forthcoming.


A number of residents expressed today their concerns about the over development of the site, the reduction of the number of parking spaces, the loss of views from their flats, the loss of a home in the neighbourhood for the current leaseholders in the low rise units, the requirement to move to temporary accomodation for the other 9 tenants and the lack of much needed external upgrade of the existing tower.
Most were puzzled by the aim of the “consultation” today as they felt that the only thing the Council wanted to achieve was to tick a box, to say there had been a consultation , while not listening to residents.
A leaseholder from the tower said “if I had known that you wanted to build another tower right in front of my windows and remove parking spaces, I would never have bought my flat”.
Surely there is a better way to supply 42 more social housing units! A possibility would be to build a high tower in the current space of the Muga play ground area. That would not obstruct the views of the current tower! The playground and muga could be located on top of the 2 storeys car park but the issue would be that this would upset some home owners in Exeter Road. An alternative would be to increase the height of the Clare Court buildings in the adjacent Waitling Gardens Estate.
